Priced plans Rodney & North Shore
The price is an indication of the build cost only and excludes land or site-related costs (such as landscaping, driveways and earthworks).
The price is an indication of the build cost only and excludes land or site-related costs (such as landscaping, driveways and earthworks).
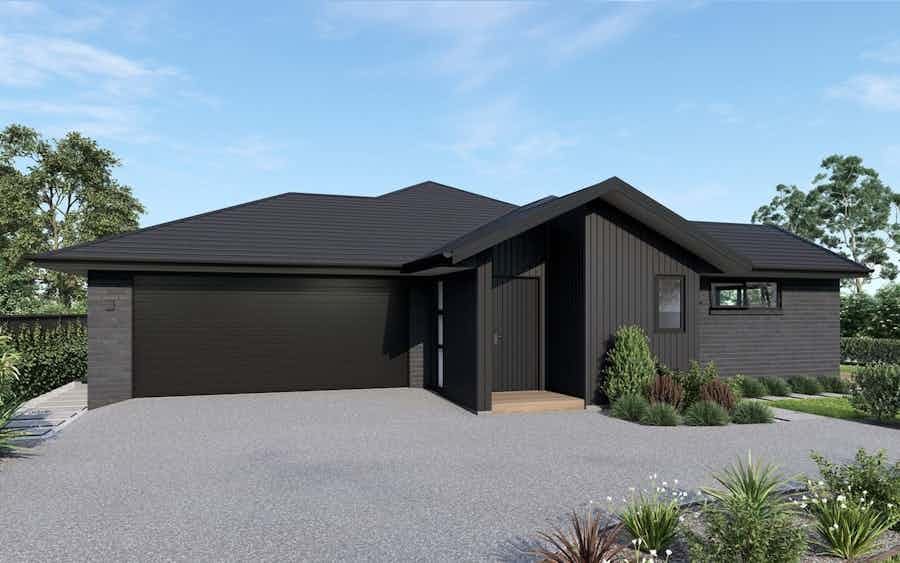
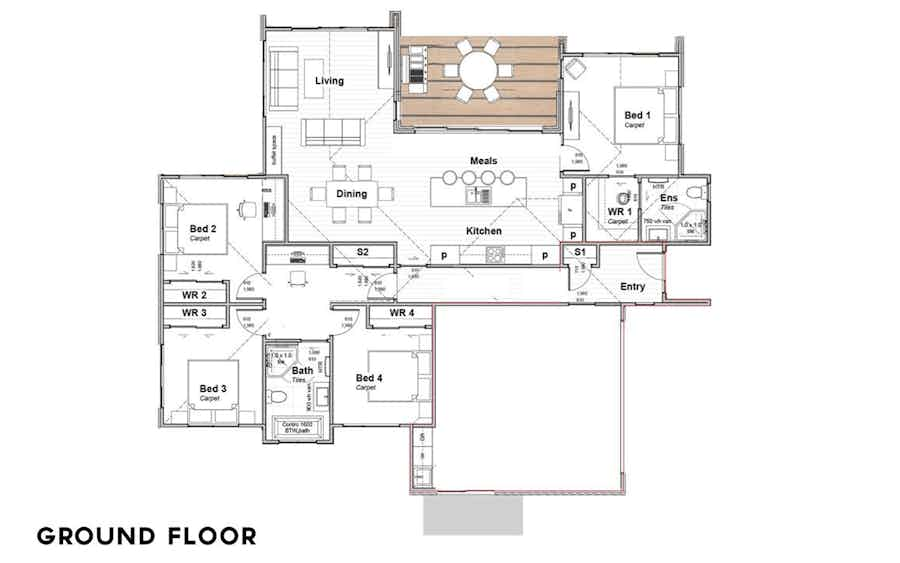
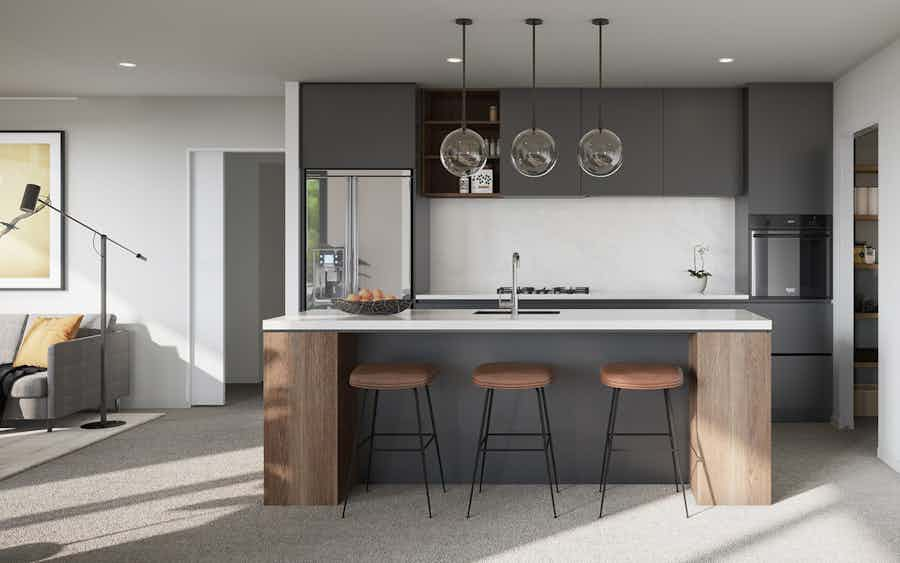
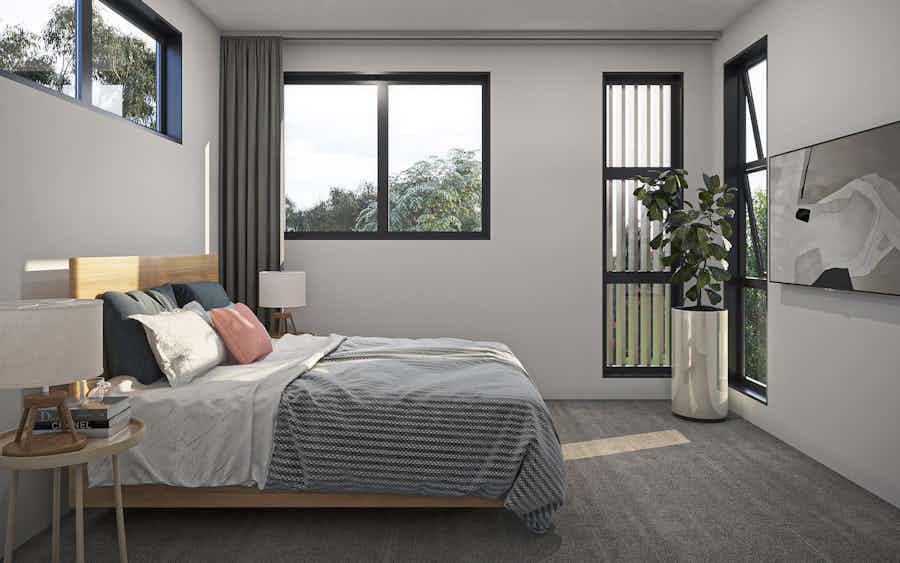
Enjoy relaxed living with the Tane plan, featuring four spacious bedrooms thoughtfully layed out. The modern open plan kitchen, dining and living area perfectly embraces indoor-outdoor flow.
View plan
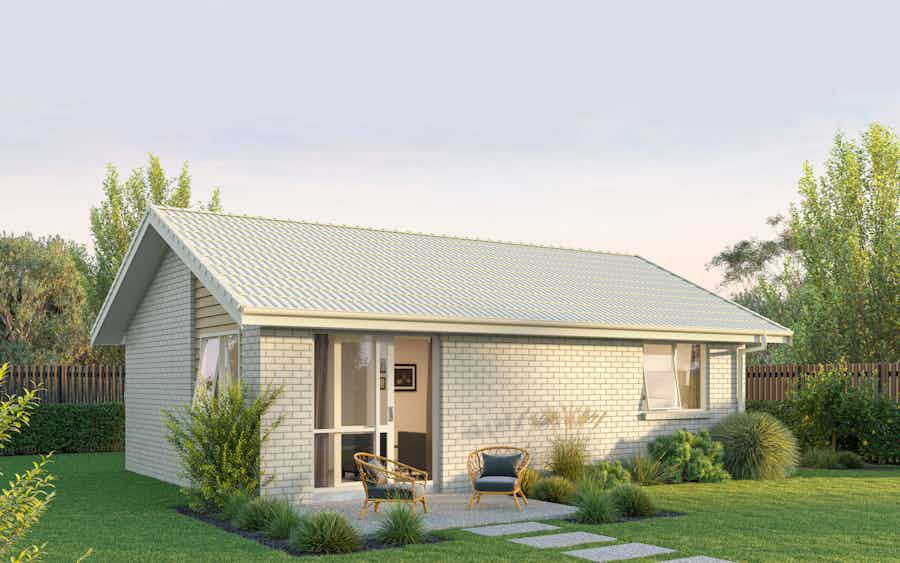
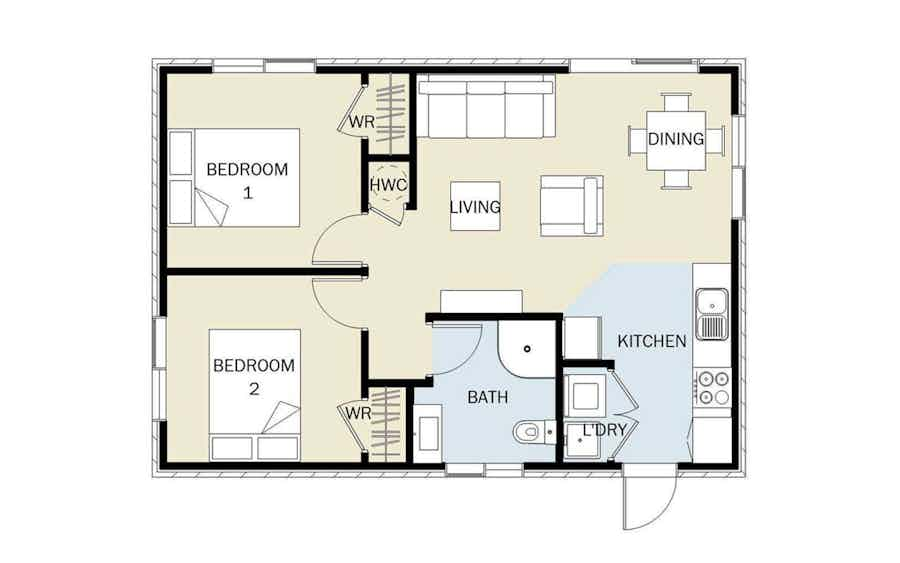
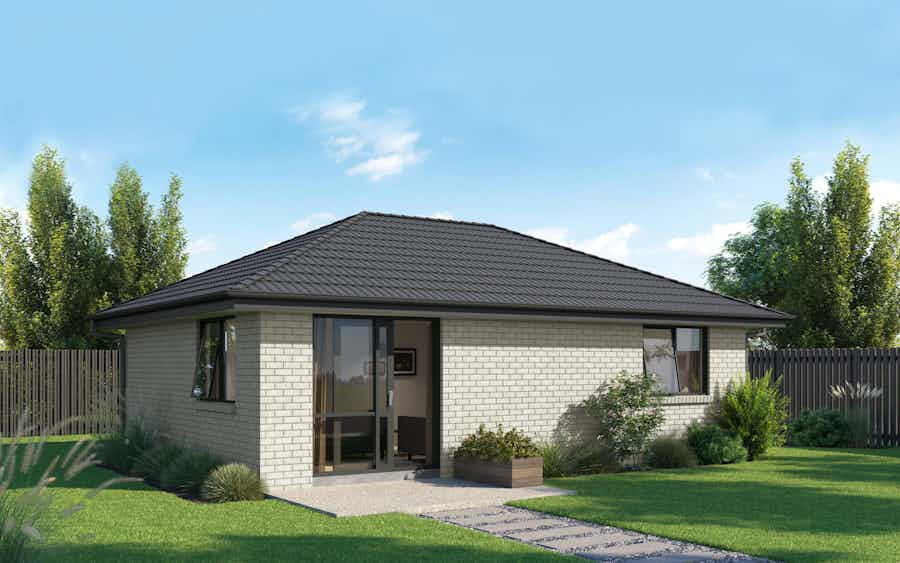
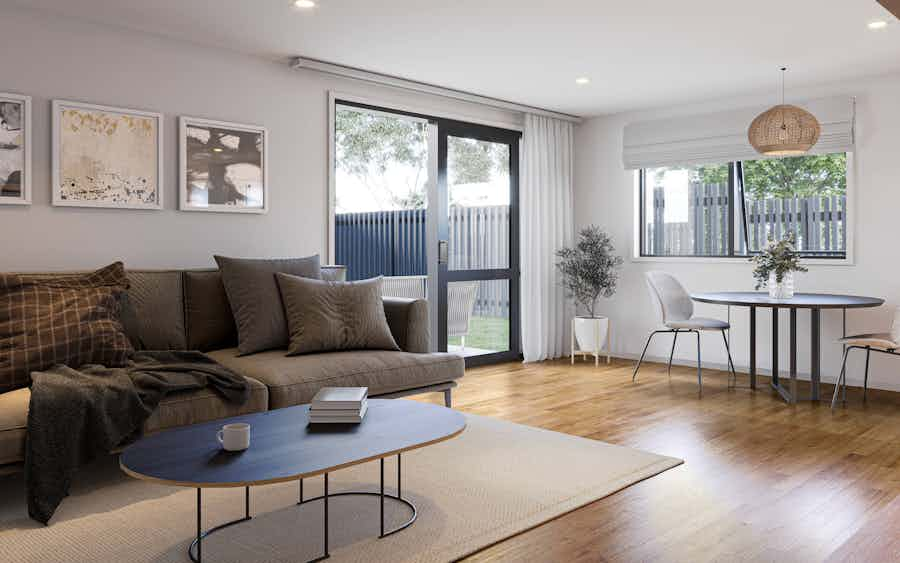
Cute as a button and versatile in many ways, our two-bedroom Mynah plan is a great way to add a minor dwelling to your residential site because the design falls under the 65m2 size regulation.
View plan
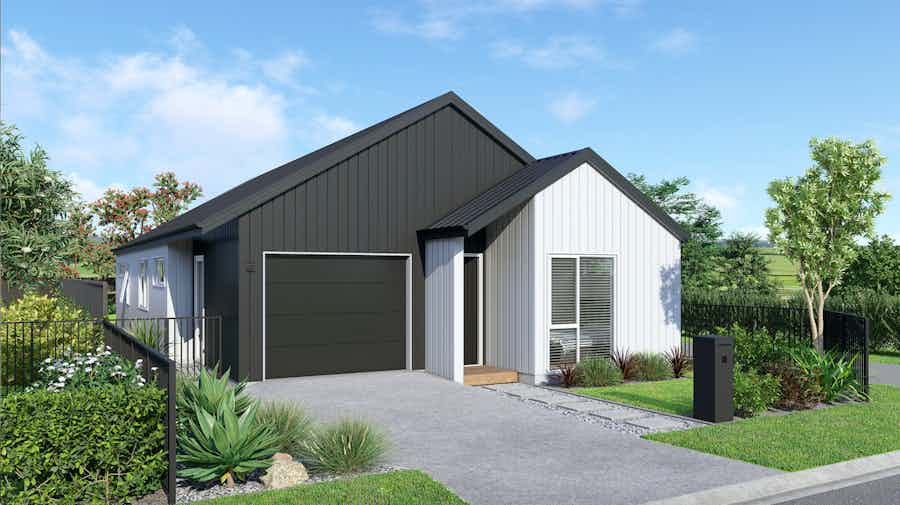
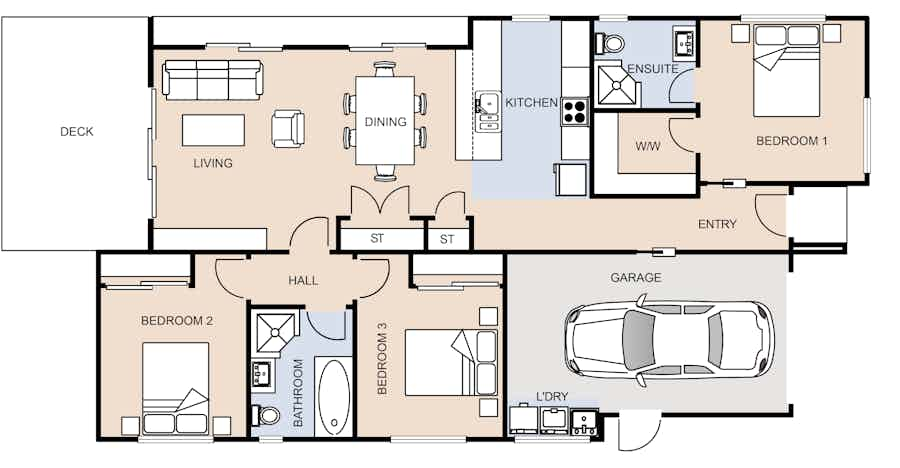
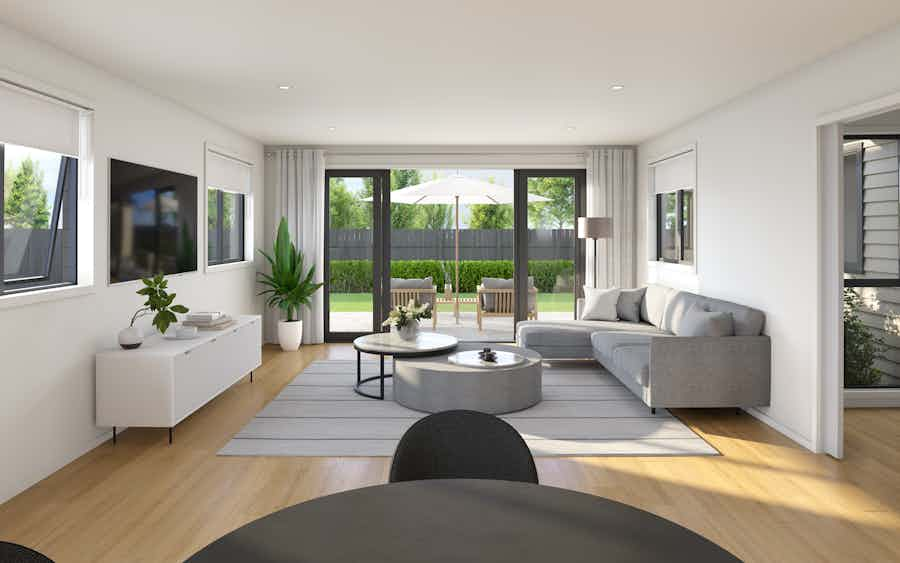
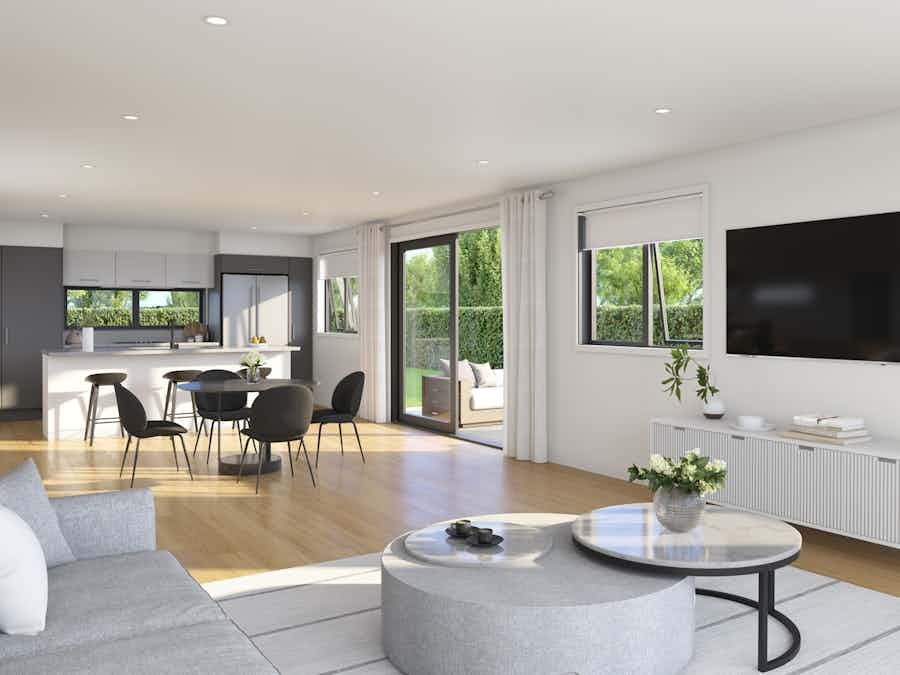
The Rimu house plan is ideal for families, the perfect fusion of style and functionality. Providing three generously sized bedrooms, the master bedroom features a large walk in robe and ensuite.
View plan
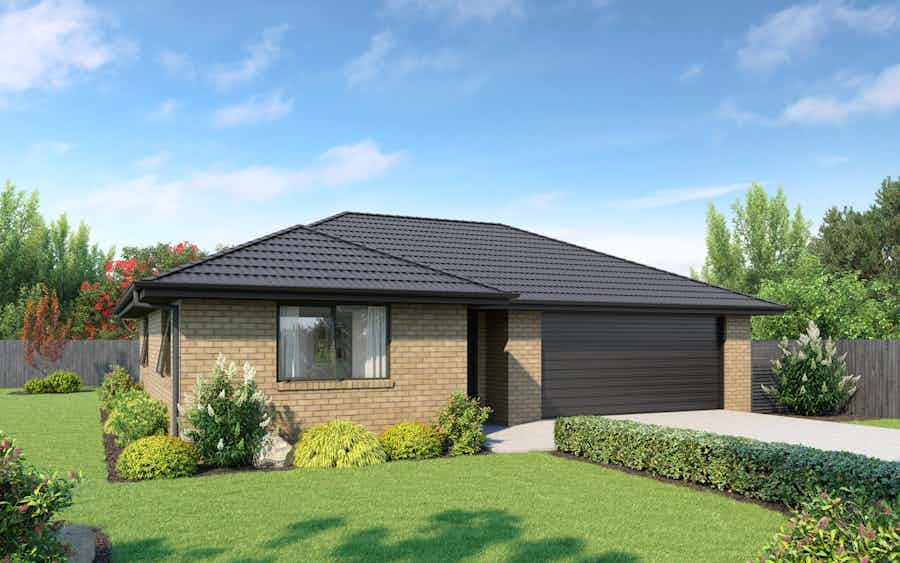
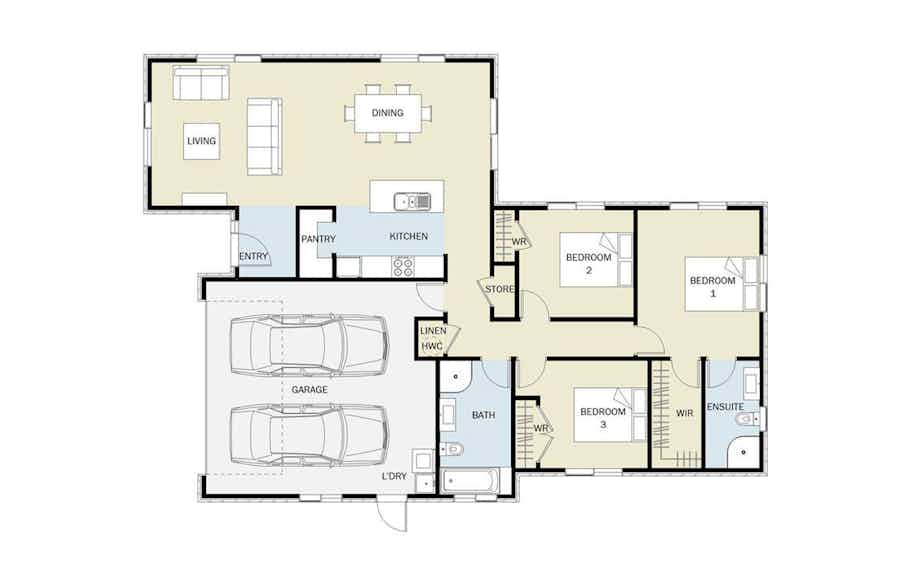
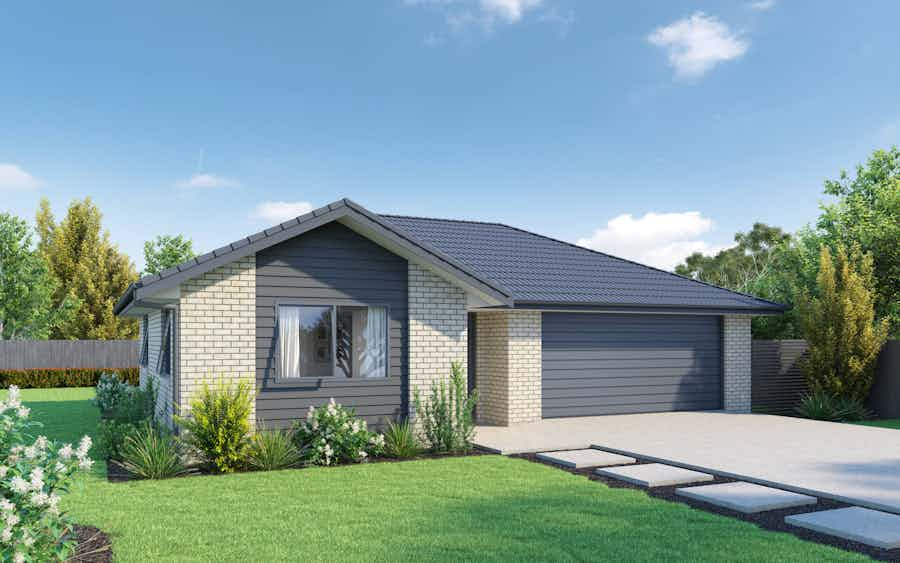
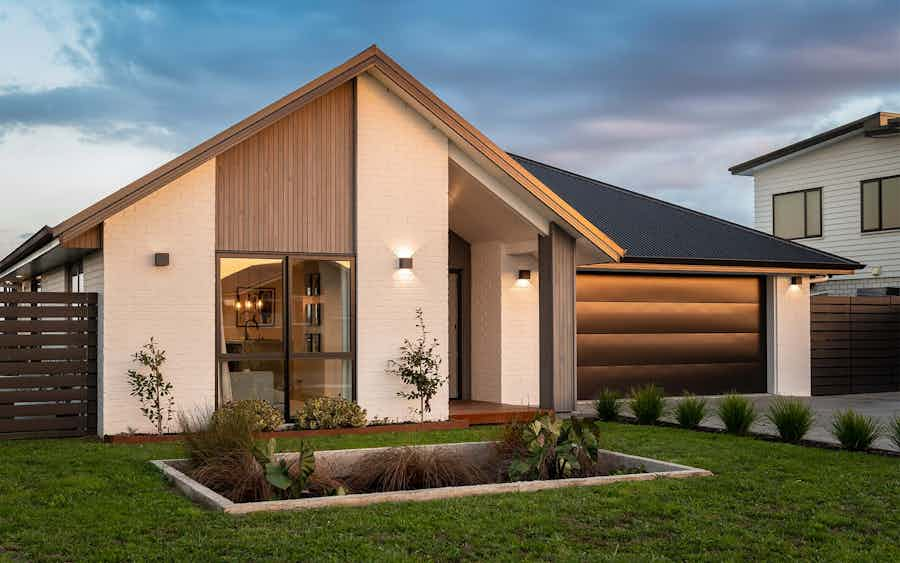
A three-bedroom home a cost-effective design without compromising on quality. Featuring three generous bedrooms, including a master with ensuite, there's plenty of room for all to enjoy.
View plan
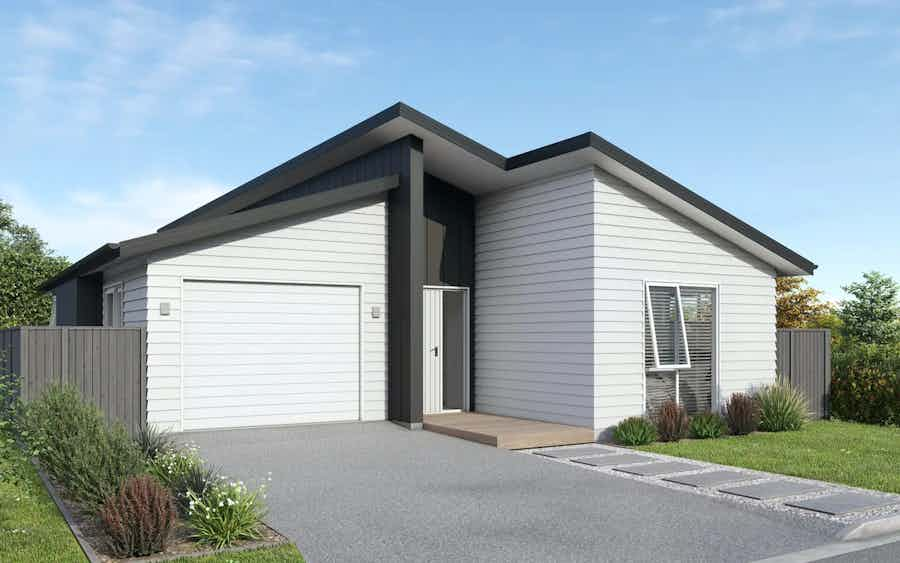
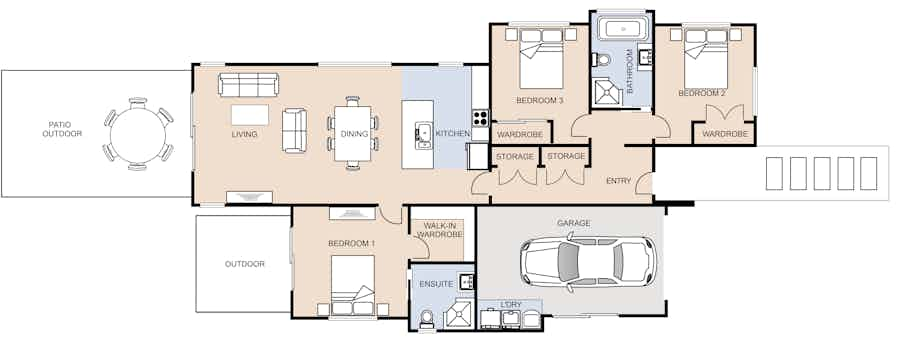
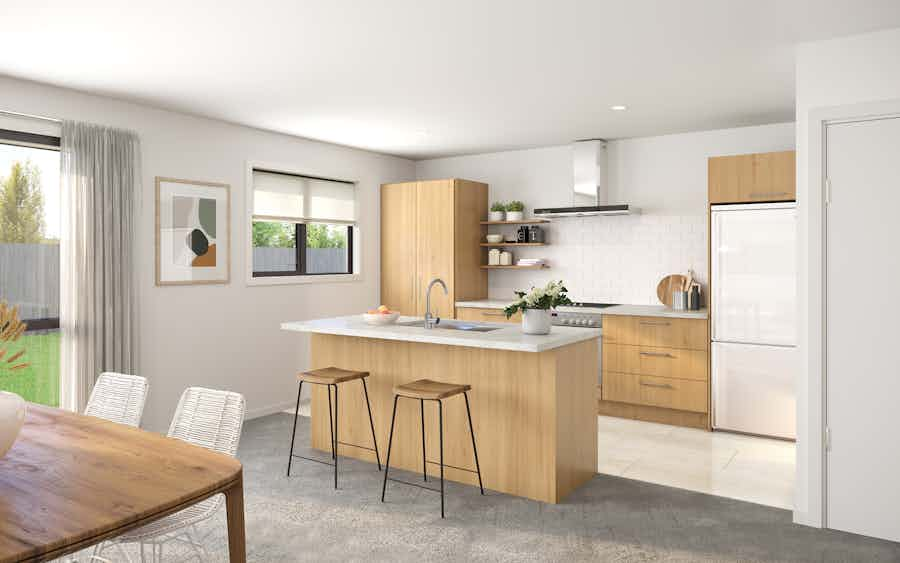
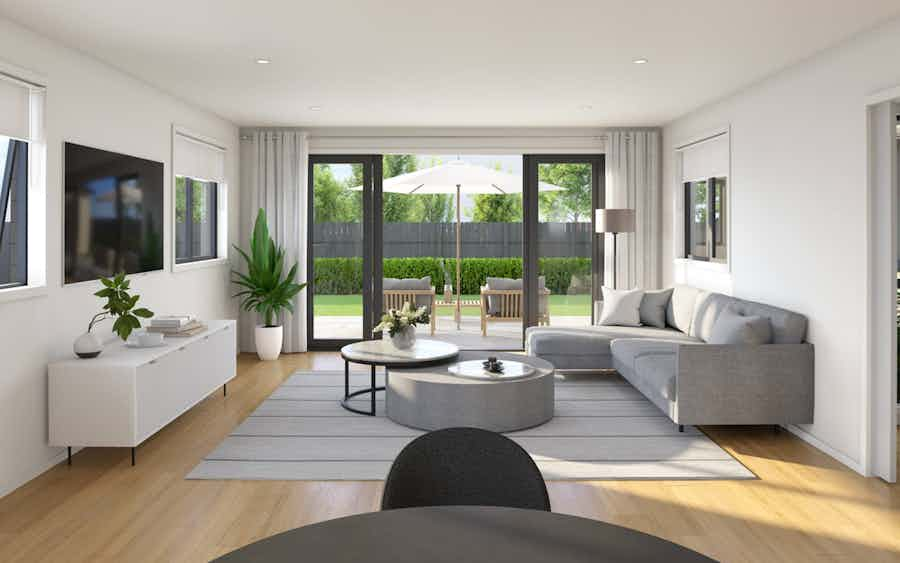
Offering great comfort and a practical floorplan, the Milldale combines a traditional layout paired with a thoughtful use of space. The design includes three double bedrooms, two bathroom and a spacious open-plan living area which opens onto generous outdoor living.
View plan